Halcyon Apartments - Apartment Living in Reno, NV
About
Office Hours
Monday through Friday 9:00 AM to 6:00 PM. Saturday and Sunday 10:00 AM to 5:00 PM.
Our brand-new luxury apartment community is located in South Reno and combines a tranquil setting with a sleek, modern design. Thoughtfully curated amenities, exceptional customer service, and the perfect location make Halcyon Apartments in South Reno the most distinguished community in the area. Contact us today to schedule a tour.
Halcyon Apartments offers a tranquil setting with modern finishes and amenities in South Reno. Our studio, one, and two-bedroom floor plans feature stylish interiors adorned with quartz counters, wood-style plank flooring, a full-size stackable washer & dryer, spacious private balconies, and large windows allowing natural light to pour into the open living spaces. With a variety of floor plans to choose from, we’re sure there’s one that’s just right for you.
From designer-inspired homes with top-of-the-line finishes to community amenities that invite a luxury living experience, Halcyon Apartments has it all. Unwind in our resort-style swimming pool, enjoy a picture-perfect sunset with views of Mt. Rose, or focus on your health and wellness in our state-of-the-art fitness center. Make yourself at home at Halcyon Apartments.
Halcyon Apartments is perfectly located in the quiet enclave of South Reno. Situated on a prominent corner of South Virginia Street and Longley Lane, Halcyon Apartments’ convenient location provides residents easy access to everything Reno offers. Halcyon Apartments provides the perfect location with a modern lifestyle. Enjoy an array of shopping, restaurants, hiking and biking trails just around the corner.
Now Offering Studio, One, and Two-Bedroom Apartments. Schedule a Tour Today!Specials
UP TO 1 MONTH FREE!
Valid 2026-01-23 to 2026-02-06
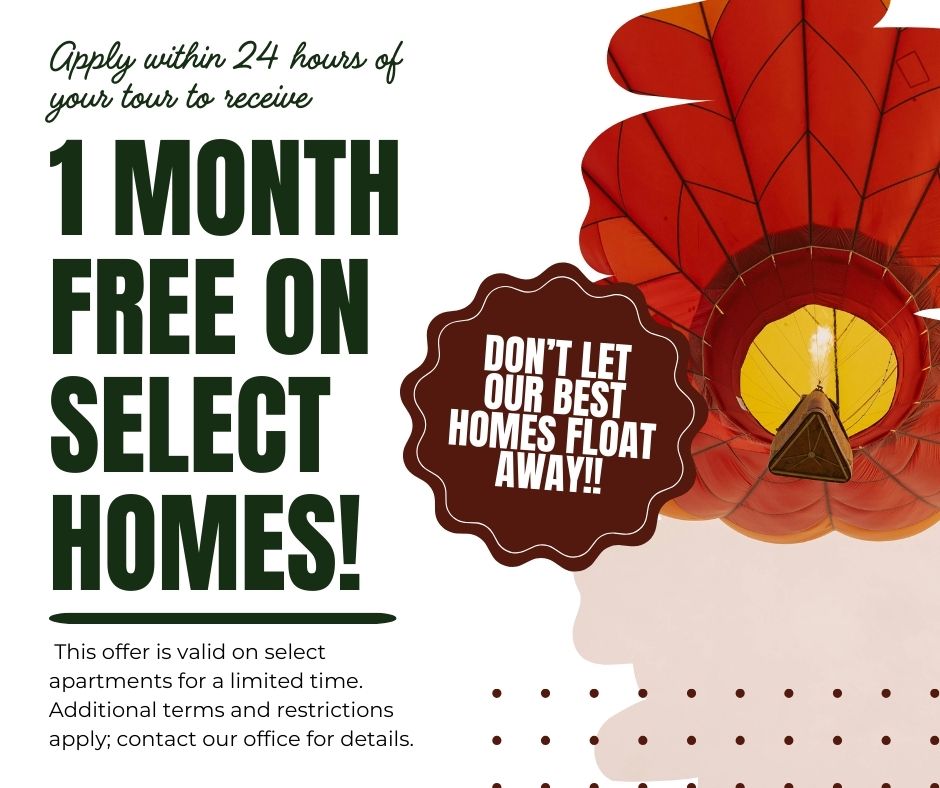
Apply within 24 hours of your tour and receive up to ONE MONTH FREE on select apartments! Terms & restrictions apply - contact us for details. Equal housing opportunity.
Floor Plans
0 Bedroom Floor Plan
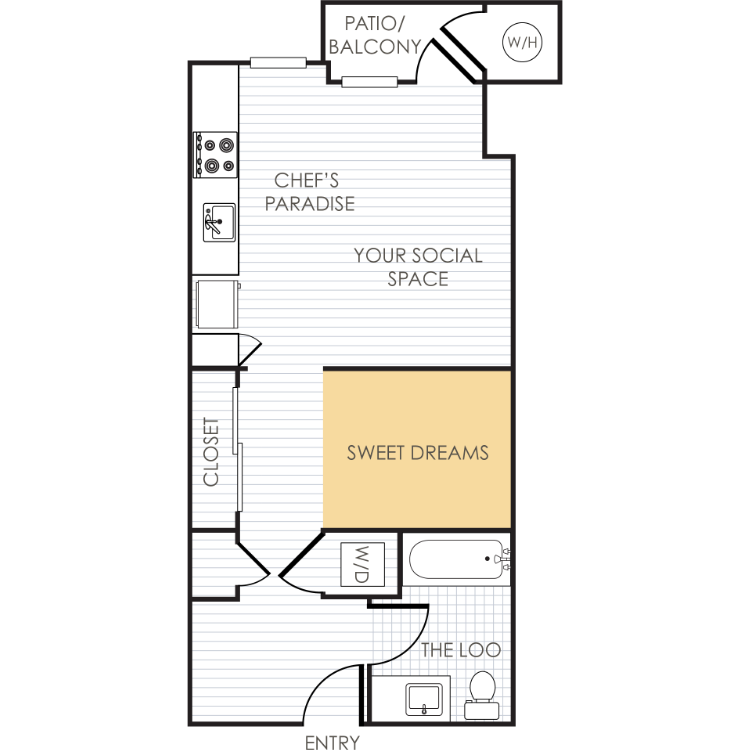
Studio A
Details
- Beds: Studio
- Baths: 1
- Square Feet: 608
- Rent: $1525-$1645
- Deposit: $400
Floor Plan Amenities
- Custom-designed Two-Tone Cabinets with Contemporary Black Hardware
- Carrera Marble Style Quartz Kitchen and Bathroom Countertops
- Generous Undermount Single Kitchen Sinks with Graceful Gooseneck Faucet
- Luxurious Warm Grey Wood-Style Modern Plank Flooring complemented by Designer Carpeting in Bedrooms
- Expansive Kitchen Island with Additional Storage *
- Contemporary Two-Tone Interior Paint with Individually Crafted Accent Wall Option
- Modern Architectural Design with Majestic 10-Foot Ceilings *
- Energy-Efficient Stainless Steel Kitchen Appliance Ensemble
- Deluxe Gas Range featuring Griddle and Warming Drawer
- Oversized Picture Windows Providing Abundant Natural Light
- Full-Size Washer & Dryer in Each Apartment Home
- Full-Size Stackable Washer & Dryer
- Lavish Bathrooms featuring Deep Shower/Tub Combination
* In Select Apartment Homes
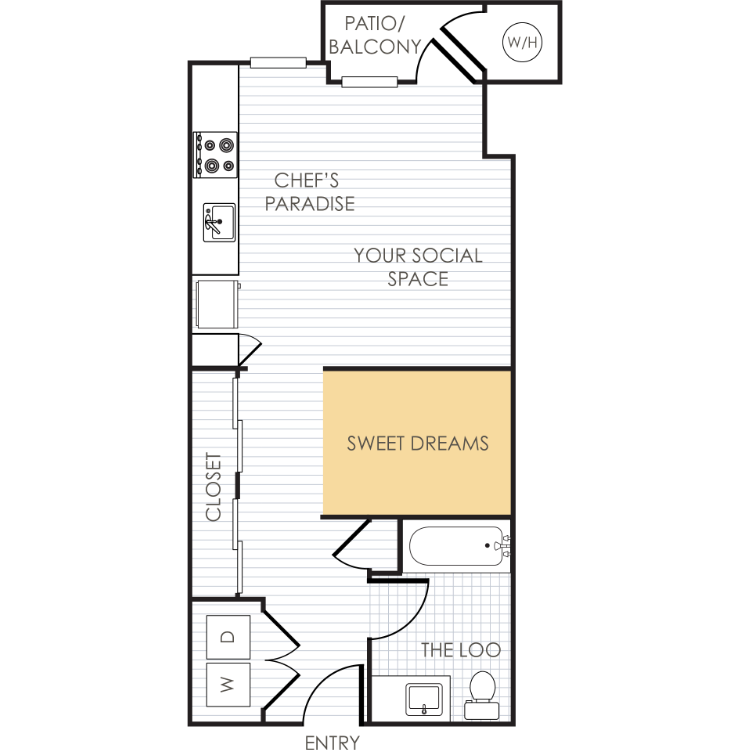
Studio
Details
- Beds: Studio
- Baths: 1
- Square Feet: 608
- Rent: Call for details.
- Deposit: Call for details.
Floor Plan Amenities
- Custom-designed Two-Tone Cabinets with Contemporary Black Hardware
- Carrera Marble Style Quartz Kitchen and Bathroom Countertops
- Generous Undermount Single Kitchen Sinks with Graceful Gooseneck Faucet
- Luxurious Warm Grey Wood-Style Modern Plank Flooring complemented by Designer Carpeting in Bedrooms
- Expansive Kitchen Island with Additional Storage *
- Contemporary Two-Tone Interior Paint with Individually Crafted Accent Wall Option
- Modern Architectural Design with Majestic 10-Foot Ceilings *
- Energy-Efficient Stainless Steel Kitchen Appliance Ensemble
- Deluxe Gas Range featuring Griddle and Warming Drawer
- Oversized Picture Windows Providing Abundant Natural Light
- Full-Size Washer & Dryer in Each Apartment Home
- Full-Size Stackable Washer & Dryer
- Lavish Bathrooms featuring Deep Shower/Tub Combination
* In Select Apartment Homes
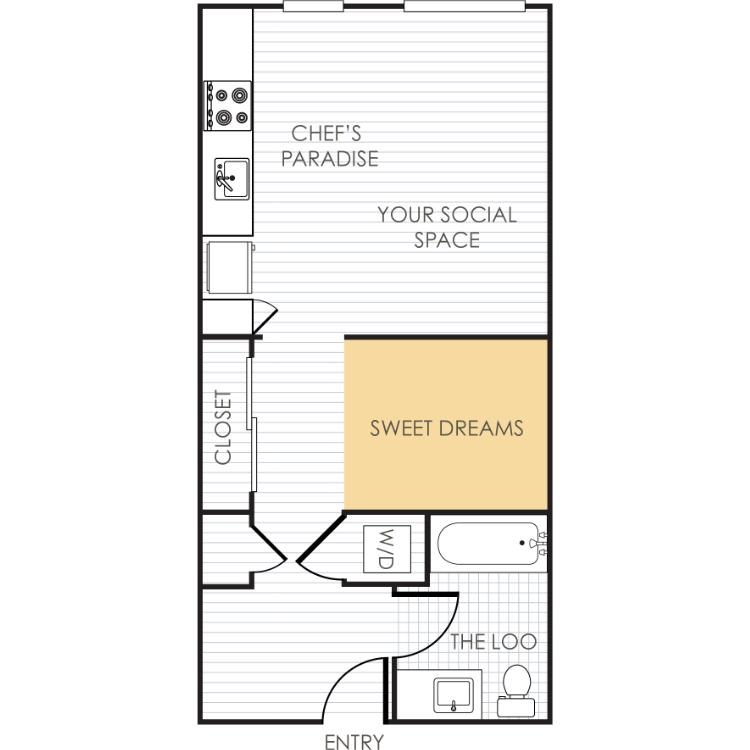
Studio B
Details
- Beds: Studio
- Baths: 1
- Square Feet: 616
- Rent: $1557-$1625
- Deposit: $400
Floor Plan Amenities
- Custom-designed Two-Tone Cabinets with Contemporary Black Hardware
- Carrera Marble Style Quartz Kitchen and Bathroom Countertops
- Generous Undermount Single Kitchen Sinks with Graceful Gooseneck Faucet
- Luxurious Warm Grey Wood-Style Modern Plank Flooring complemented by Designer Carpeting in Bedrooms
- Expansive Kitchen Island with Additional Storage *
- Contemporary Two-Tone Interior Paint with Individually Crafted Accent Wall Option
- Modern Architectural Design with Majestic 10-Foot Ceilings *
- Energy-Efficient Stainless Steel Kitchen Appliance Ensemble
- Deluxe Gas Range featuring Griddle and Warming Drawer
- Oversized Picture Windows Providing Abundant Natural Light
- Full-Size Washer & Dryer in Each Apartment Home
- Full-Size Stackable Washer & Dryer
- Lavish Bathrooms featuring Deep Shower/Tub Combination
* In Select Apartment Homes
1 Bedroom Floor Plan
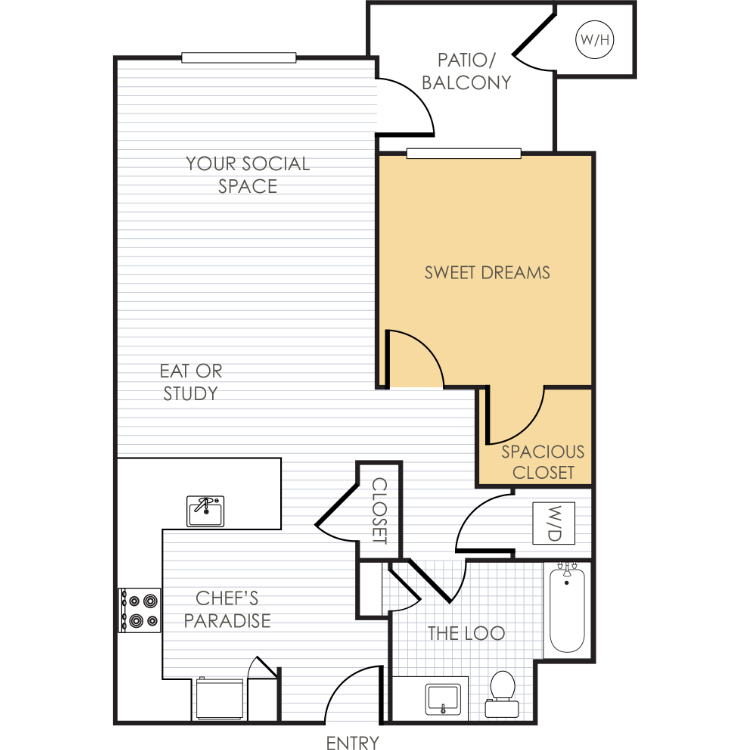
One Bedroom AB
Details
- Beds: 1 Bedroom
- Baths: 1
- Square Feet: 838-839
- Rent: $1674-$1772
- Deposit: $400
Floor Plan Amenities
- Custom-designed Two-Tone Cabinets with Contemporary Black Hardware
- Carrera Marble Style Quartz Kitchen and Bathroom Countertops
- Generous Undermount Single Kitchen Sinks with Graceful Gooseneck Faucet
- Luxurious Warm Grey Wood-Style Modern Plank Flooring complemented by Designer Carpeting in Bedrooms
- Expansive Kitchen Island with Additional Storage *
- Contemporary Two-Tone Interior Paint with Individually Crafted Accent Wall Option
- Modern Architectural Design with Majestic 10-Foot Ceilings *
- Energy-Efficient Stainless Steel Kitchen Appliance Ensemble
- Deluxe Gas Range featuring Griddle and Warming Drawer
- Oversized Picture Windows Providing Abundant Natural Light
- Full-Size Washer & Dryer in Each Apartment Home
- Full-Size Stackable Washer & Dryer
- Lavish Bathrooms featuring Deep Shower/Tub Combination
* In Select Apartment Homes
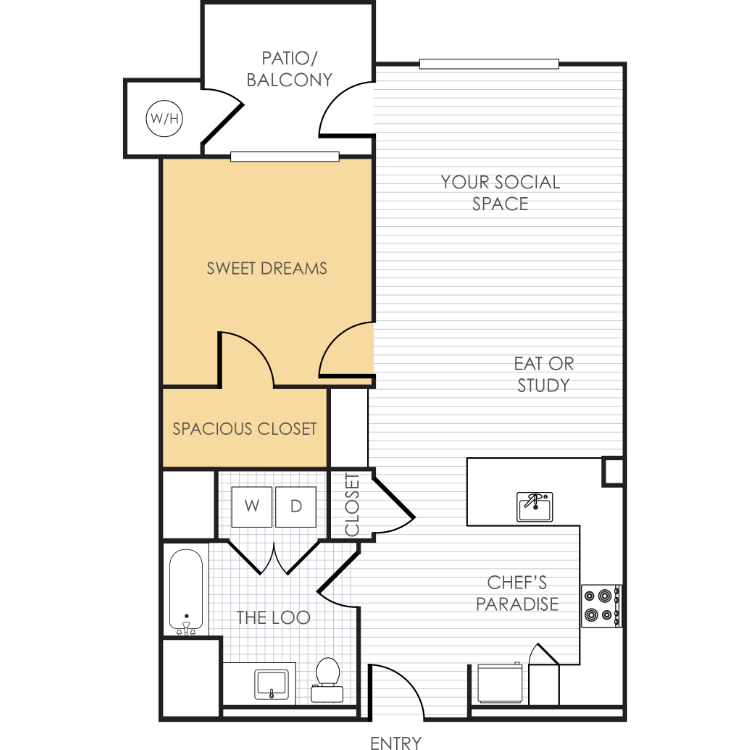
One Bedroom C
Details
- Beds: 1 Bedroom
- Baths: 1
- Square Feet: 846
- Rent: $1792
- Deposit: $400
Floor Plan Amenities
- Custom-designed Two-Tone Cabinets with Contemporary Black Hardware
- Carrera Marble Style Quartz Kitchen and Bathroom Countertops
- Generous Undermount Single Kitchen Sinks with Graceful Gooseneck Faucet
- Luxurious Warm Grey Wood-Style Modern Plank Flooring complemented by Designer Carpeting in Bedrooms
- Expansive Kitchen Island with Additional Storage *
- Contemporary Two-Tone Interior Paint with Individually Crafted Accent Wall Option
- Modern Architectural Design with Majestic 10-Foot Ceilings *
- Energy-Efficient Stainless Steel Kitchen Appliance Ensemble
- Deluxe Gas Range featuring Griddle and Warming Drawer
- Oversized Picture Windows Providing Abundant Natural Light
- Full-Size Washer & Dryer in Each Apartment Home
- Full-Size Stackable Washer & Dryer
- Lavish Bathrooms featuring Deep Shower/Tub Combination
* In Select Apartment Homes
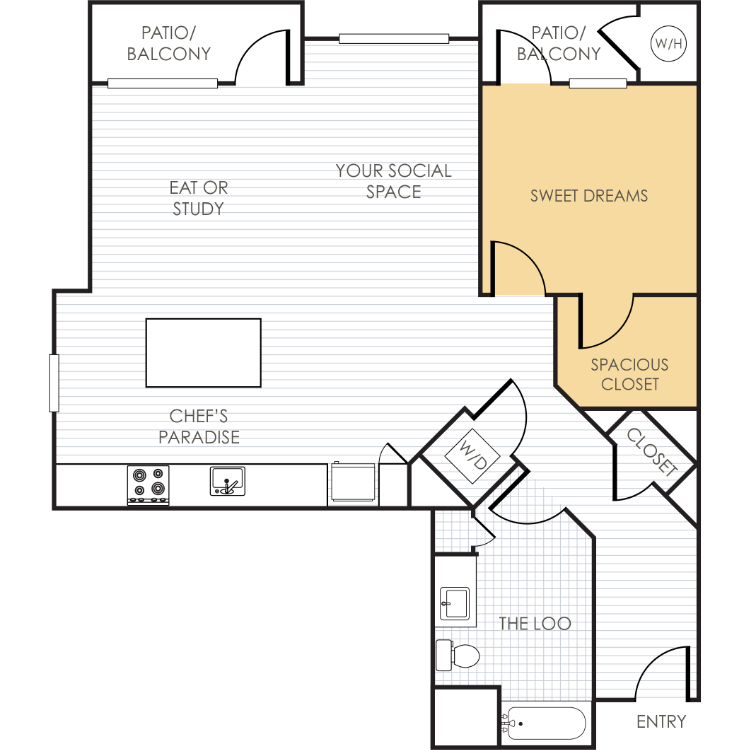
One Bedroom D
Details
- Beds: 1 Bedroom
- Baths: 1
- Square Feet: 1043
- Rent: $1957
- Deposit: $400
Floor Plan Amenities
- Custom-designed Two-Tone Cabinets with Contemporary Black Hardware
- Carrera Marble Style Quartz Kitchen and Bathroom Countertops
- Generous Undermount Single Kitchen Sinks with Graceful Gooseneck Faucet
- Luxurious Warm Grey Wood-Style Modern Plank Flooring complemented by Designer Carpeting in Bedrooms
- Expansive Kitchen Island with Additional Storage *
- Contemporary Two-Tone Interior Paint with Individually Crafted Accent Wall Option
- Modern Architectural Design with Majestic 10-Foot Ceilings *
- Energy-Efficient Stainless Steel Kitchen Appliance Ensemble
- Deluxe Gas Range featuring Griddle and Warming Drawer
- Oversized Picture Windows Providing Abundant Natural Light
- Full-Size Washer & Dryer in Each Apartment Home
- Full-Size Stackable Washer & Dryer
- Lavish Bathrooms featuring Deep Shower/Tub Combination
* In Select Apartment Homes
2 Bedroom Floor Plan
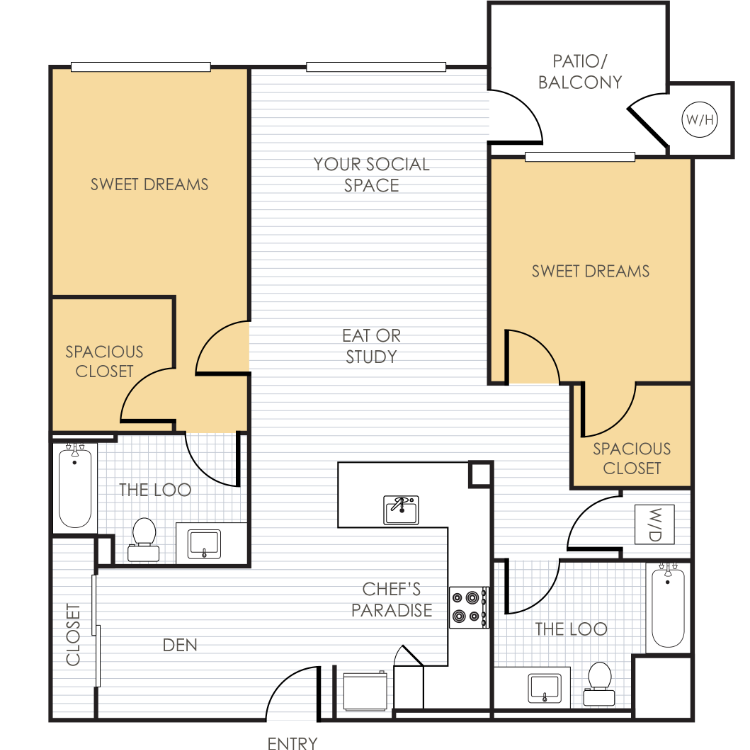
Two Bedroom A
Details
- Beds: 2 Bedrooms
- Baths: 2
- Square Feet: 1183
- Rent: $2202
- Deposit: $500
Floor Plan Amenities
- Custom-designed Two-Tone Cabinets with Contemporary Black Hardware
- Carrera Marble Style Quartz Kitchen and Bathroom Countertops
- Generous Undermount Single Kitchen Sinks with Graceful Gooseneck Faucet
- Luxurious Warm Grey Wood-Style Modern Plank Flooring complemented by Designer Carpeting in Bedrooms
- Expansive Kitchen Island with Additional Storage *
- Contemporary Two-Tone Interior Paint with Individually Crafted Accent Wall Option
- Modern Architectural Design with Majestic 10-Foot Ceilings *
- Energy-Efficient Stainless Steel Kitchen Appliance Ensemble
- Deluxe Gas Range featuring Griddle and Warming Drawer
- Oversized Picture Windows Providing Abundant Natural Light
- Full-Size Washer & Dryer in Each Apartment Home
- Full-Size Stackable Washer & Dryer
- Lavish Bathrooms featuring Deep Shower/Tub Combination
* In Select Apartment Homes
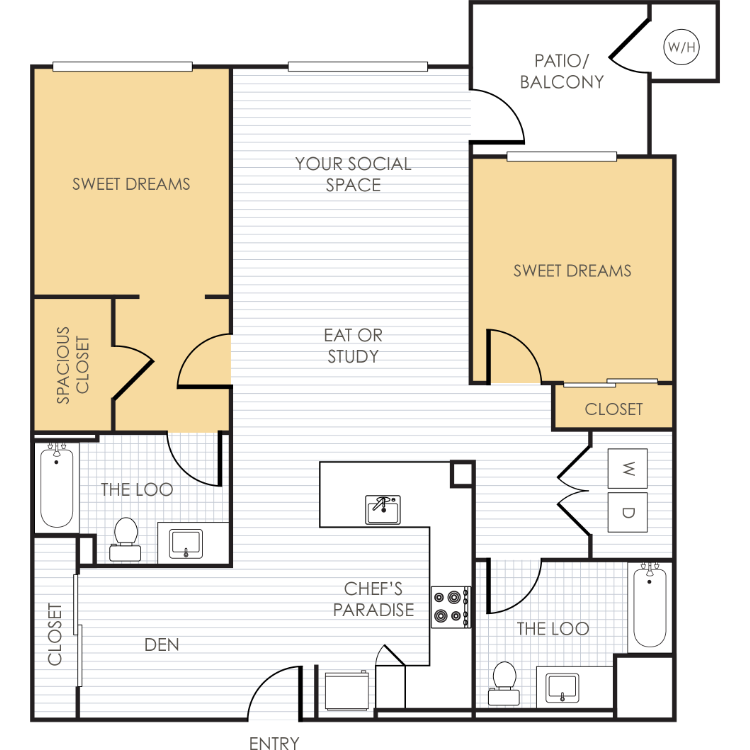
Two Bedroom B
Details
- Beds: 2 Bedrooms
- Baths: 2
- Square Feet: 1185
- Rent: Call for details.
- Deposit: $500
Floor Plan Amenities
- Custom-designed Two-Tone Cabinets with Contemporary Black Hardware
- Carrera Marble Style Quartz Kitchen and Bathroom Countertops
- Generous Undermount Single Kitchen Sinks with Graceful Gooseneck Faucet
- Luxurious Warm Grey Wood-Style Modern Plank Flooring complemented by Designer Carpeting in Bedrooms
- Expansive Kitchen Island with Additional Storage *
- Contemporary Two-Tone Interior Paint with Individually Crafted Accent Wall Option
- Modern Architectural Design with Majestic 10-Foot Ceilings *
- Energy-Efficient Stainless Steel Kitchen Appliance Ensemble
- Deluxe Gas Range featuring Griddle and Warming Drawer
- Oversized Picture Windows Providing Abundant Natural Light
- Full-Size Washer & Dryer in Each Apartment Home
- Full-Size Stackable Washer & Dryer
- Lavish Bathrooms featuring Deep Shower/Tub Combination
* In Select Apartment Homes
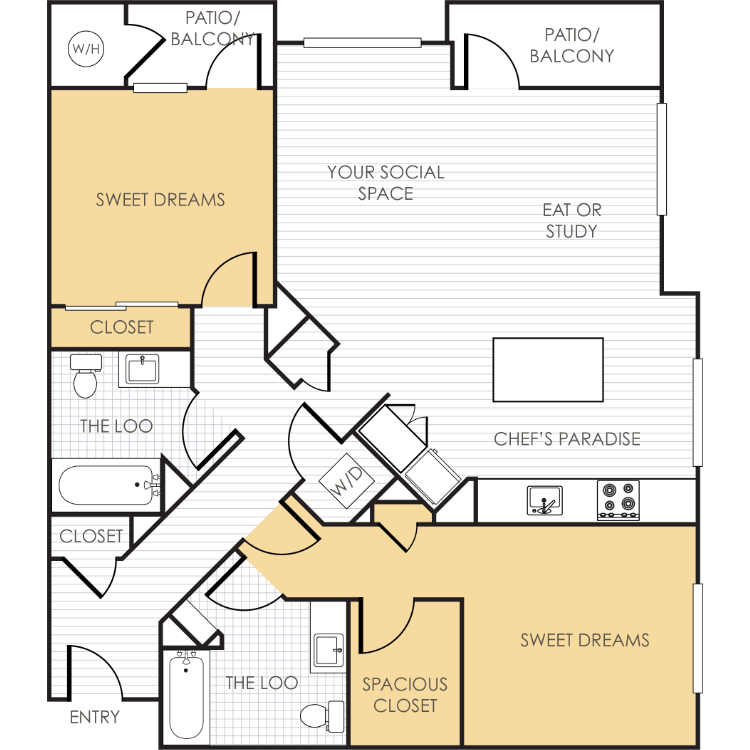
Two Bedroom C
Details
- Beds: 2 Bedrooms
- Baths: 2
- Square Feet: 1299
- Rent: Call for details.
- Deposit: $500
Floor Plan Amenities
- Custom-designed Two-Tone Cabinets with Contemporary Black Hardware
- Carrera Marble Style Quartz Kitchen and Bathroom Countertops
- Generous Undermount Single Kitchen Sinks with Graceful Gooseneck Faucet
- Luxurious Warm Grey Wood-Style Modern Plank Flooring complemented by Designer Carpeting in Bedrooms
- Expansive Kitchen Island with Additional Storage *
- Contemporary Two-Tone Interior Paint with Individually Crafted Accent Wall Option
- Modern Architectural Design with Majestic 10-Foot Ceilings *
- Energy-Efficient Stainless Steel Kitchen Appliance Ensemble
- Deluxe Gas Range featuring Griddle and Warming Drawer
- Oversized Picture Windows Providing Abundant Natural Light
- Full-Size Washer & Dryer in Each Apartment Home
- Full-Size Stackable Washer & Dryer
- Lavish Bathrooms featuring Deep Shower/Tub Combination
* In Select Apartment Homes
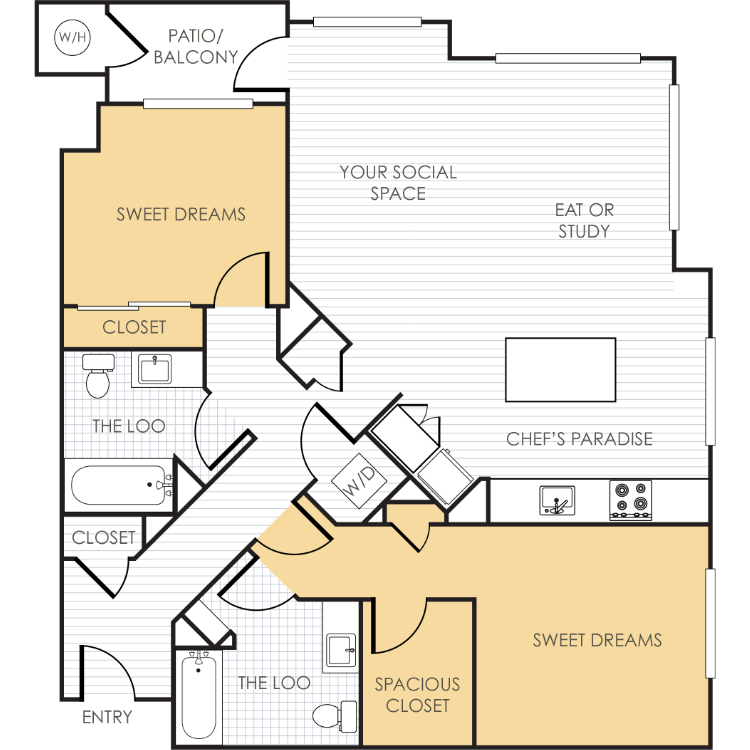
Two Bedroom D
Details
- Beds: 2 Bedrooms
- Baths: 2
- Square Feet: 1300
- Rent: $2307-$2397
- Deposit: $500
Floor Plan Amenities
- Custom-designed Two-Tone Cabinets with Contemporary Black Hardware
- Carrera Marble Style Quartz Kitchen and Bathroom Countertops
- Generous Undermount Single Kitchen Sinks with Graceful Gooseneck Faucet
- Luxurious Warm Grey Wood-Style Modern Plank Flooring complemented by Designer Carpeting in Bedrooms
- Expansive Kitchen Island with Additional Storage *
- Contemporary Two-Tone Interior Paint with Individually Crafted Accent Wall Option
- Modern Architectural Design with Majestic 10-Foot Ceilings *
- Energy-Efficient Stainless Steel Kitchen Appliance Ensemble
- Deluxe Gas Range featuring Griddle and Warming Drawer
- Oversized Picture Windows Providing Abundant Natural Light
- Full-Size Washer & Dryer in Each Apartment Home
- Full-Size Stackable Washer & Dryer
- Lavish Bathrooms featuring Deep Shower/Tub Combination
* In Select Apartment Homes
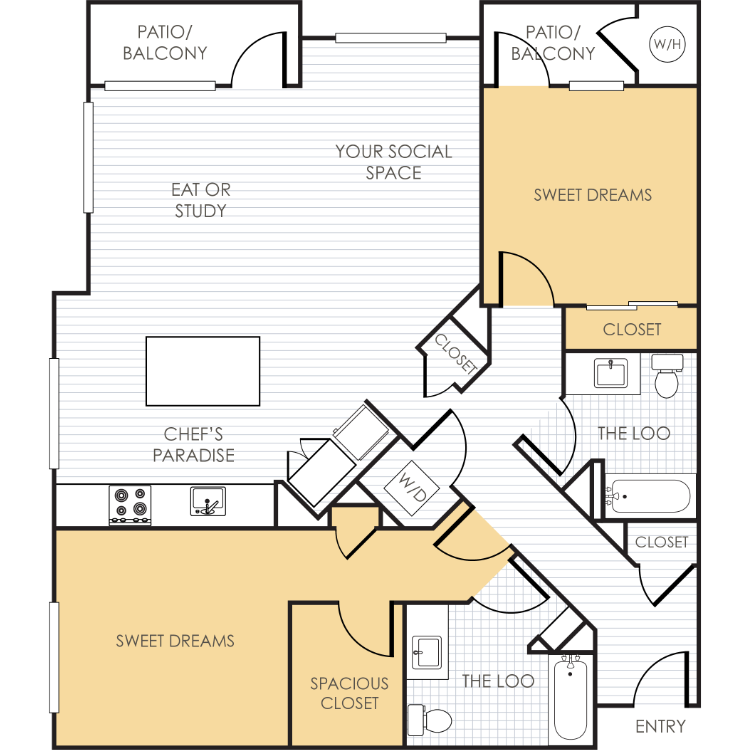
Two Bedroom E
Details
- Beds: 2 Bedrooms
- Baths: 2
- Square Feet: 1311
- Rent: Call for details.
- Deposit: $500
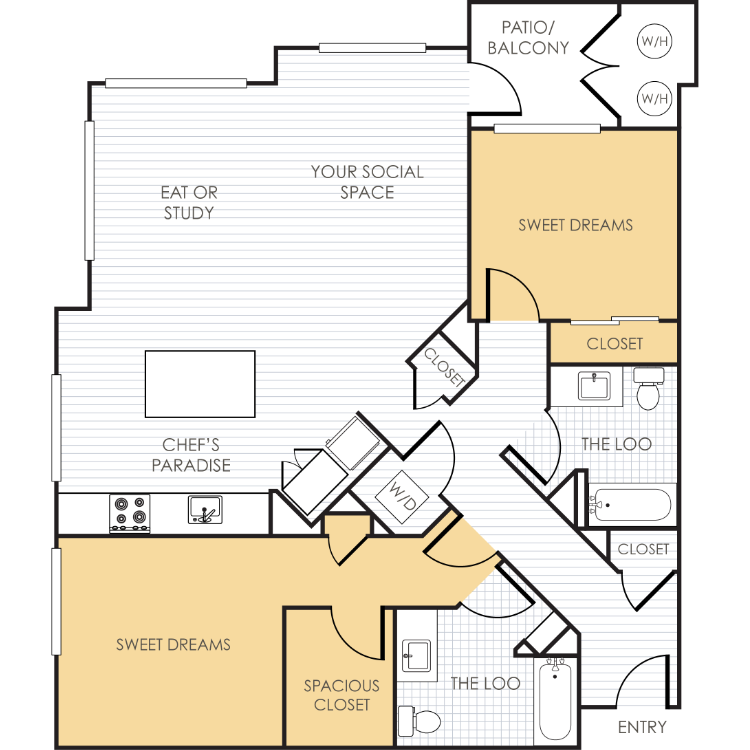
Two Bedroom F
Details
- Beds: 2 Bedrooms
- Baths: 2
- Square Feet: 1317
- Rent: $2314-$2442
- Deposit: $500
Floor Plan Amenities
- Custom-designed Two-Tone Cabinets with Contemporary Black Hardware
- Carrera Marble Style Quartz Kitchen and Bathroom Countertops
- Generous Undermount Single Kitchen Sinks with Graceful Gooseneck Faucet
- Luxurious Warm Grey Wood-Style Modern Plank Flooring complemented by Designer Carpeting in Bedrooms
- Expansive Kitchen Island with Additional Storage *
- Contemporary Two-Tone Interior Paint with Individually Crafted Accent Wall Option
- Modern Architectural Design with Majestic 10-Foot Ceilings *
- Energy-Efficient Stainless Steel Kitchen Appliance Ensemble
- Deluxe Gas Range featuring Griddle and Warming Drawer
- Oversized Picture Windows Providing Abundant Natural Light
- Full-Size Washer & Dryer in Each Apartment Home
- Full-Size Stackable Washer & Dryer
- Lavish Bathrooms featuring Deep Shower/Tub Combination
* In Select Apartment Homes
Show Unit Location
Select a floor plan or bedroom count to view those units on the overhead view on the site map. If you need assistance finding a unit in a specific location please call us at 775-257-5187 TTY: 711.
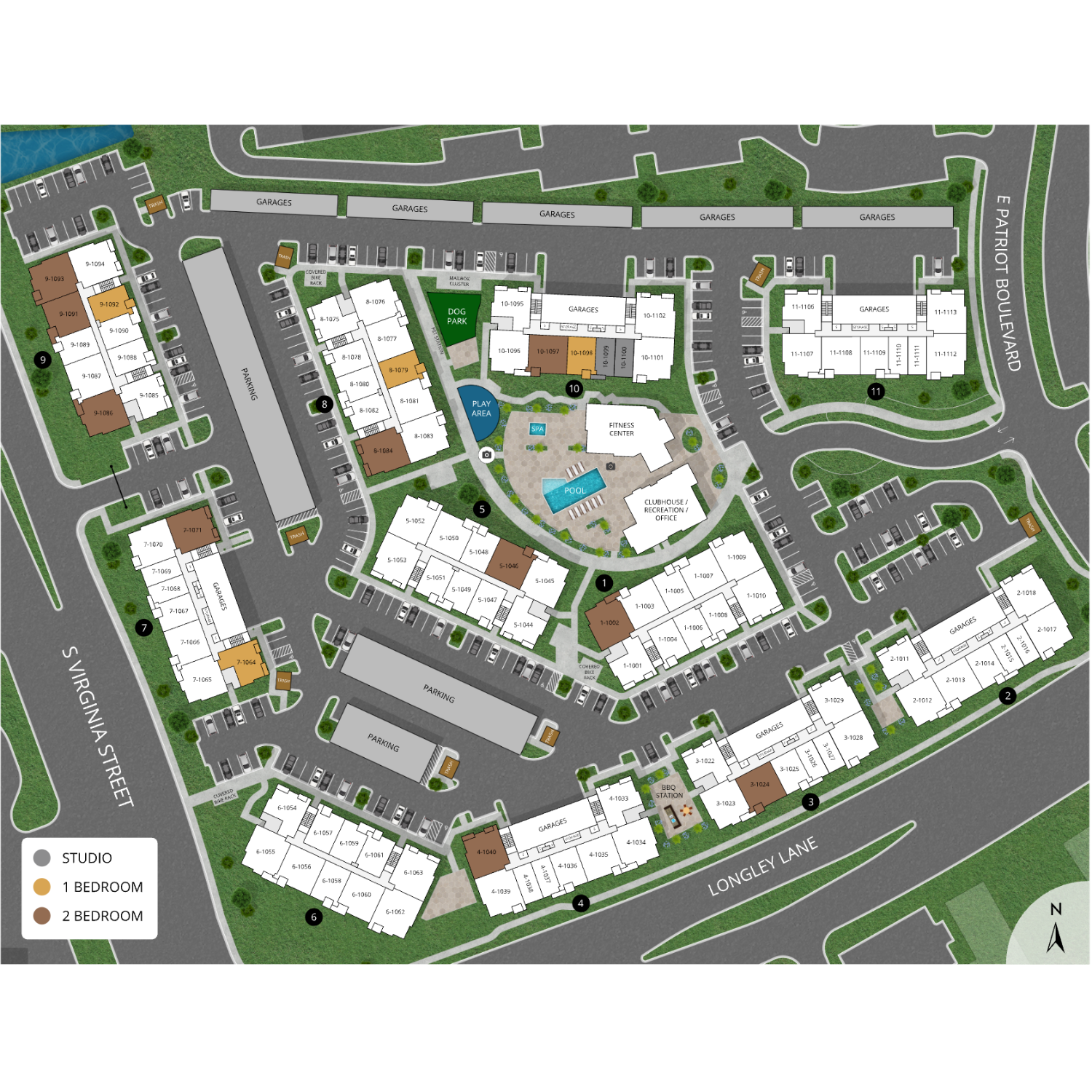
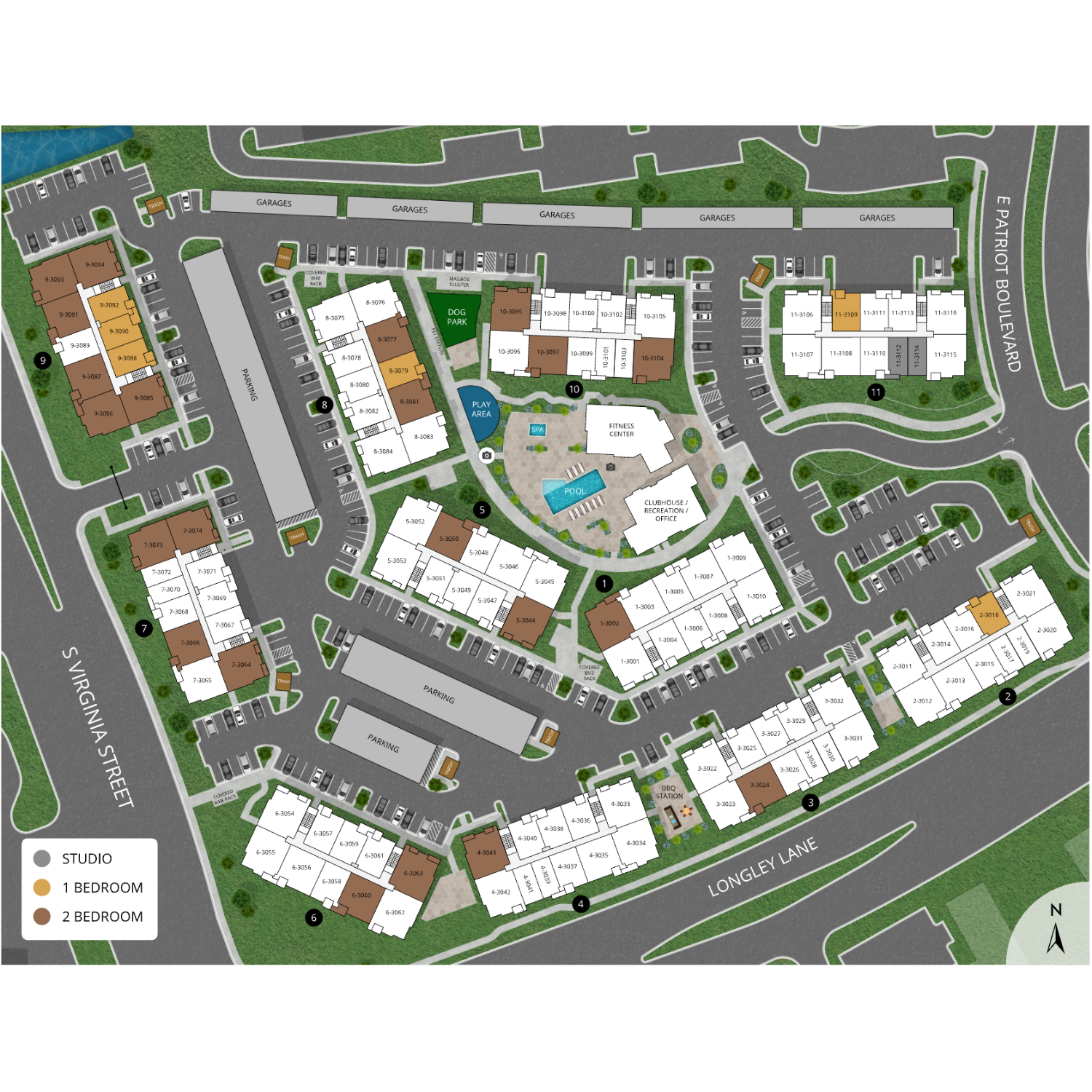
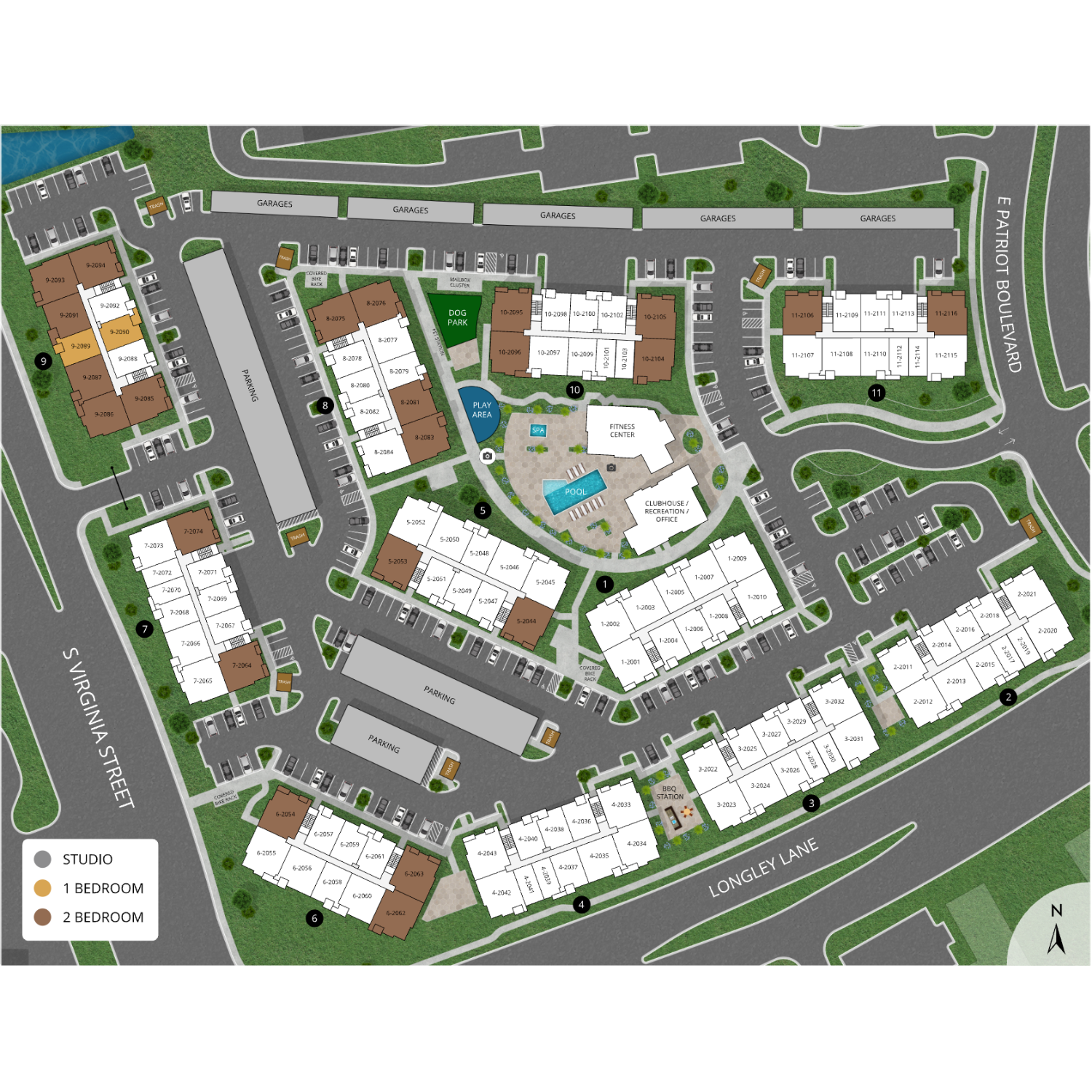
Amenities
Explore what your community has to offer
Community Amenities
- Dual-Level Fitness Club Equipped with Cutting-Edge Cardio and Premium Weights
- Two-Story Resident Clubhouse with Modern Leasing Center
- Resort Style Heated Pool Oasis with Inviting Baja Shelf and Deluxe Spa
- Outdoor Loggia with Breathtaking Mountain Views
- Enclosed Dog Park & Social Area
- Expansive Outdoor Haven with Tot Lot Playground
- Urban Wine Lounge
- Grand Entertainment Room with Gourmet Kitchen
- Alfresco Entertainment & Dining Center with Top-of-the-line Gas Grills
- Serene Outdoor Retreat with Plush Couches & Elegant Table Seating
- Yoga and Pilates Sanctuary Area
- Sophisticated Business Center with Conference Room & Private Workspaces
- Dedicated and Secured Package Area
- Secured Building Entrances with Climate Controlled Hallways
- Exclusive Attached & Detached Private Garage Choices
- Optional Rentable Storage Spaces
- Smoke-Free Community
Residence Amenities
- Studio, One, and Two-Bedroom Luxury Apartment Homes
- Oversized Picture Windows Providing Abundant Natural Light
- Energy-Efficient Stainless Steel Kitchen Appliance Ensemble
- Full-Size Washer & Dryer in Each Apartment Home
- Custom-designed Two-Tone Cabinets with Contemporary Black Hardware
- Carrera Marble Style Quartz Kitchen and Bathroom Countertops
- Generous Undermount Single Kitchen Sinks with Graceful Gooseneck Faucet
- Luxurious Warm Grey Wood-Style Modern Plank Flooring complemented by Designer Carpeting in Bedrooms
- Expansive Kitchen Island with Additional Storage*
- Contemporary Two-Tone Interior Paint with Individually Crafted Accent Wall Option
- Modern Architectural Design with Majestic 10-Foot Ceilings*
- Deluxe Gas Range featuring Griddle and Warming Drawer
- Full-Size Stackable Washer & Dryer
- Lavish Bathrooms featuring Deep Shower/Tub Combination
- Additional Deluxe Shelving in Bathrooms **
* In Select Apartment Homes
Pet Policy
At Halcyon Apartments, we know your pets are part of the family, that’s why we proudly offer pet-friendly apartment homes in South Reno. We welcome up to two pets per residence, with a weight limit of 50 pounds per pet at full maturity. Whether you’re a dog lover, cat companion, or both, your four-legged friends will feel right at home. A $200.00 refundable pet deposit and a $200.00 non-refundable pet fee are required per pet, along with monthly pet rent of $40.00 per pet. Please note that breed restrictions apply. If you have any questions about our pet policy or want to learn more about life at our South Reno apartments, give us a call at (725) 527-8619. We can’t wait to welcome you and your furry companions to Halcyon!
Photos
Community

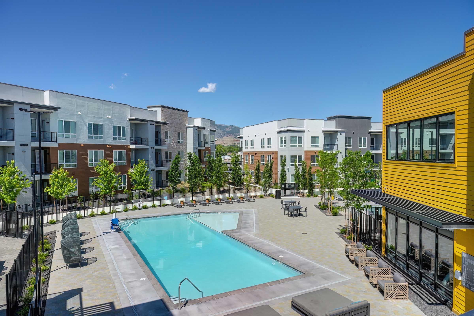
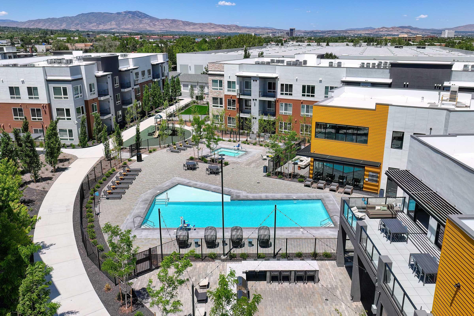
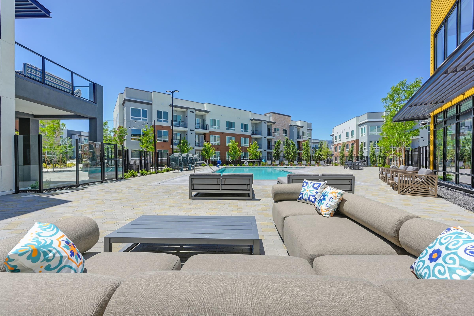
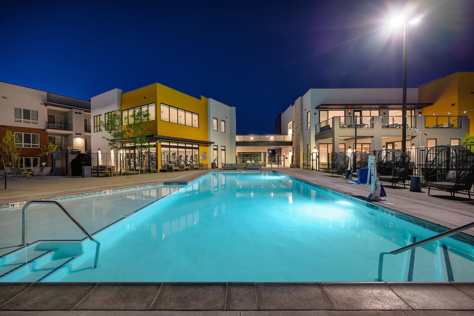
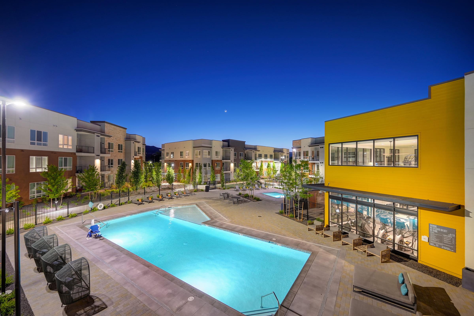
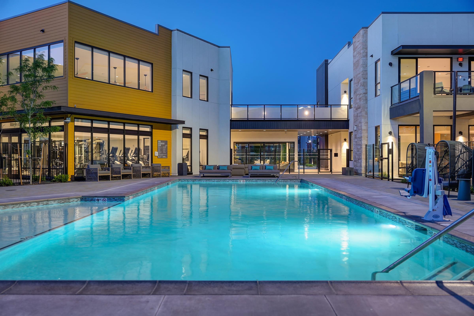
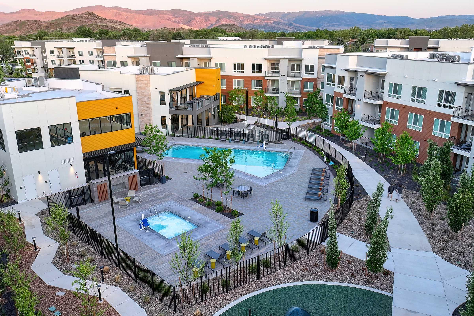
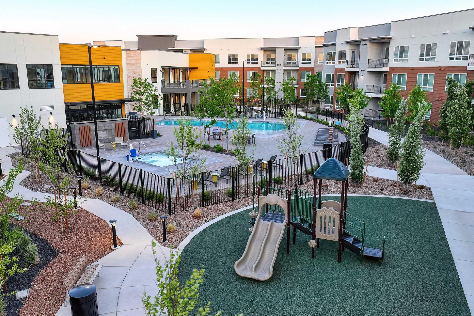
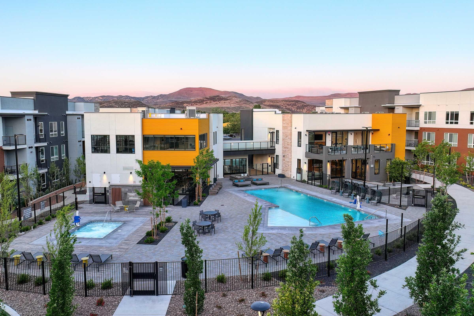
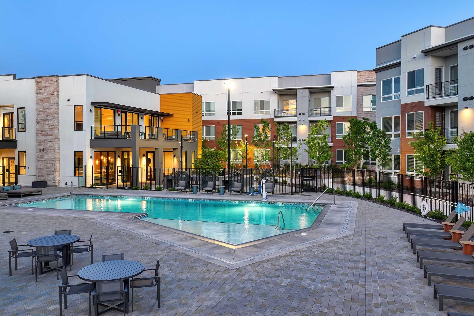
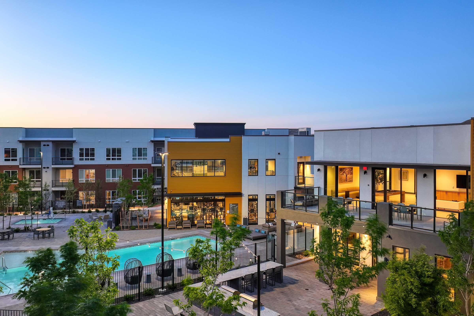
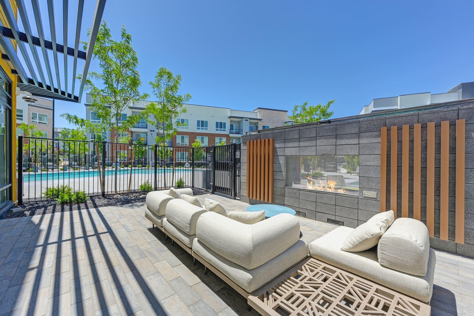
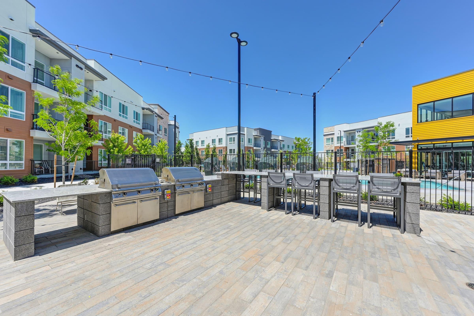
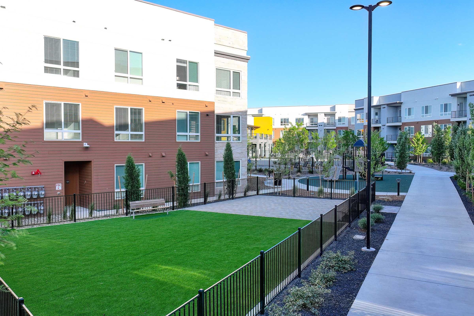
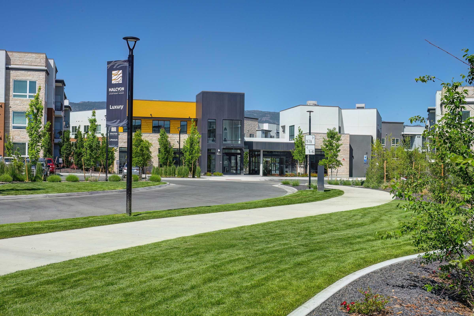
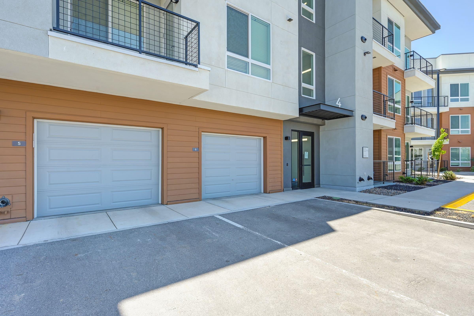
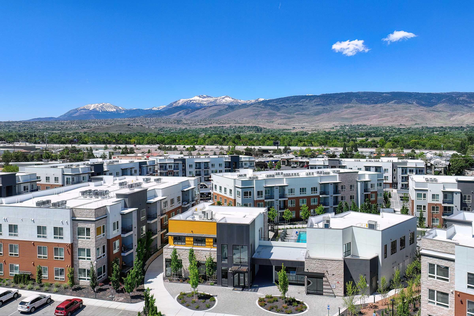

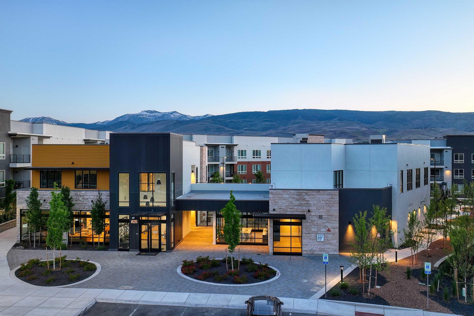
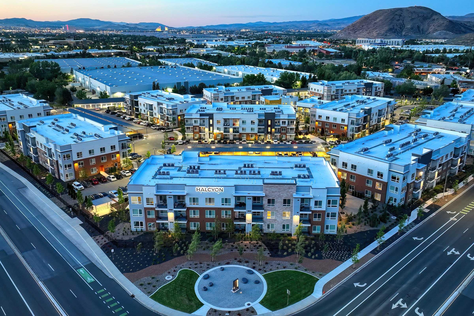
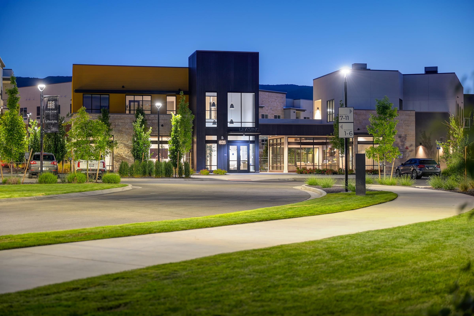
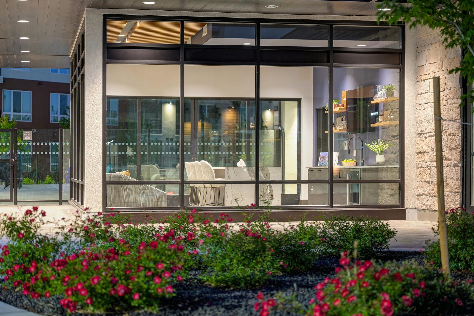
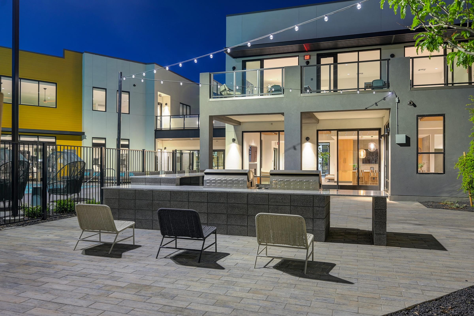
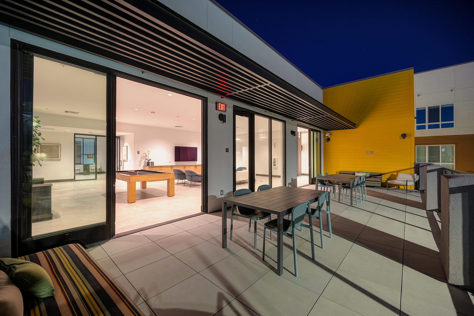
Resident Clubhouse



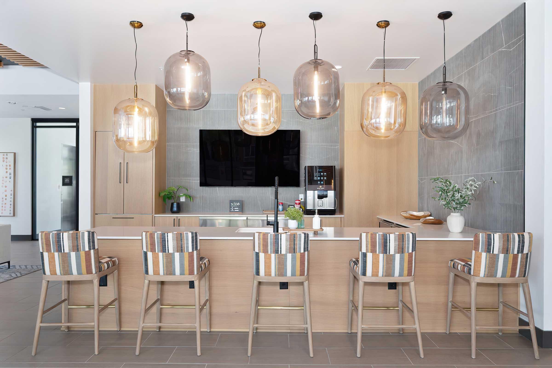
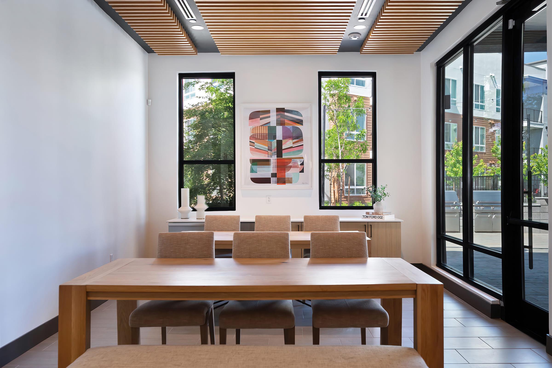
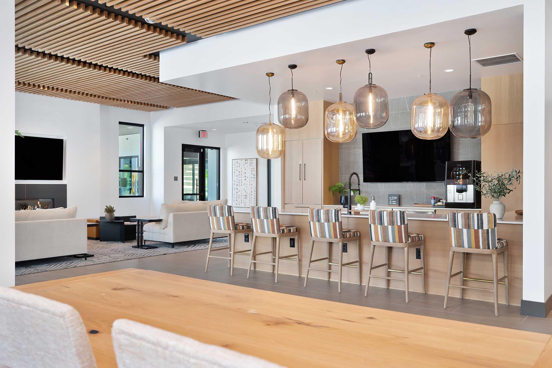
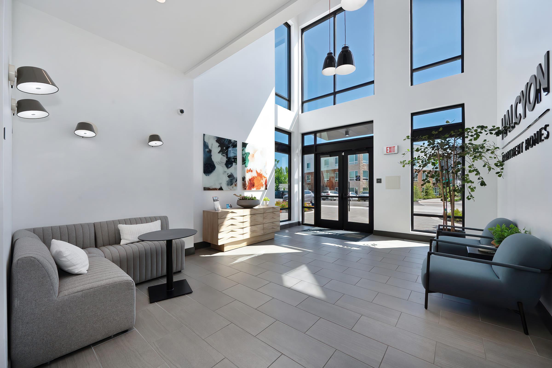
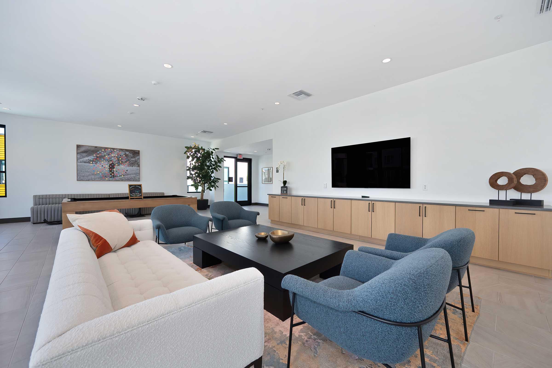
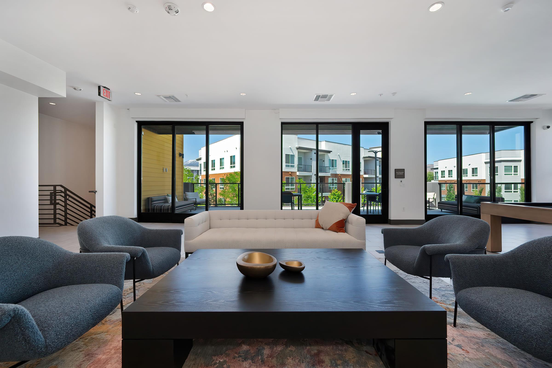
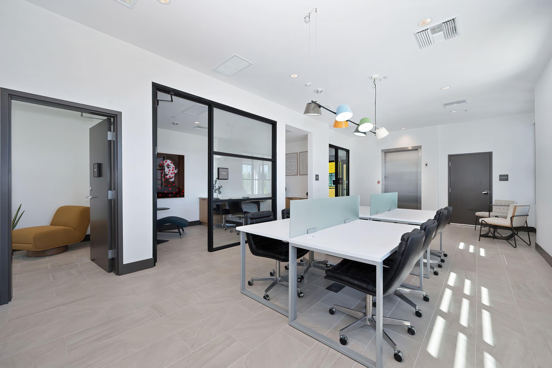
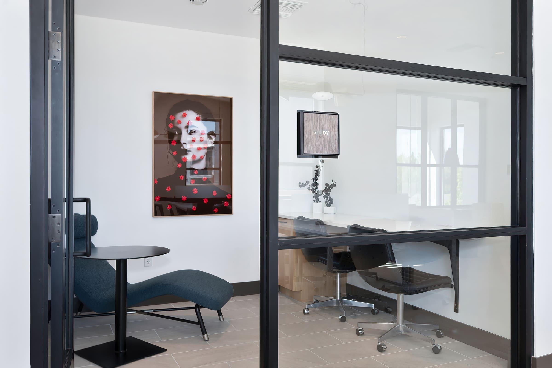
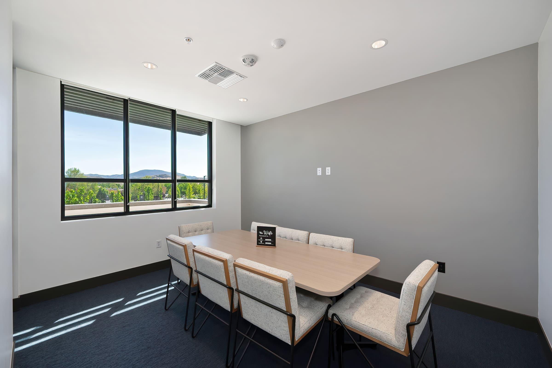
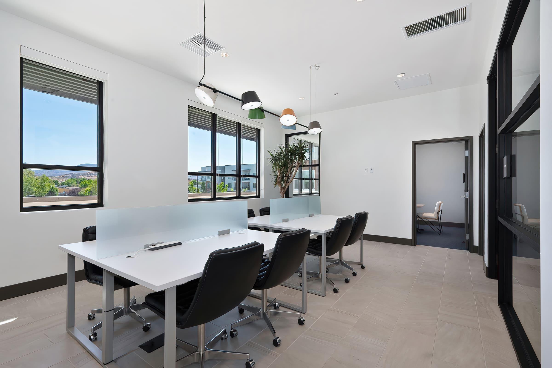
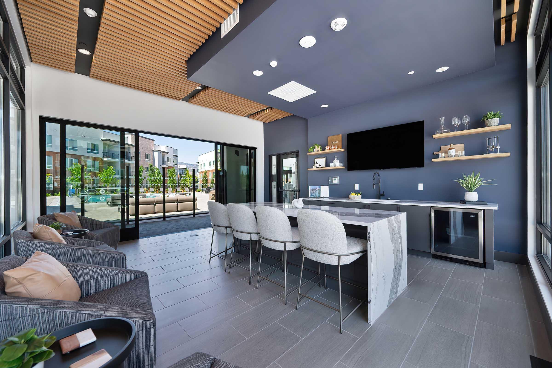
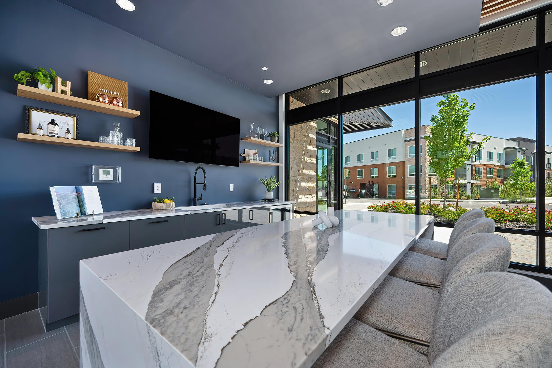
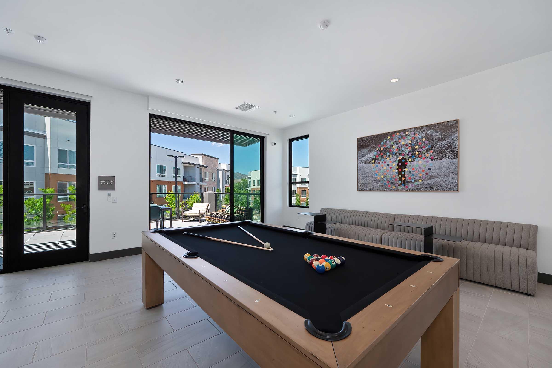
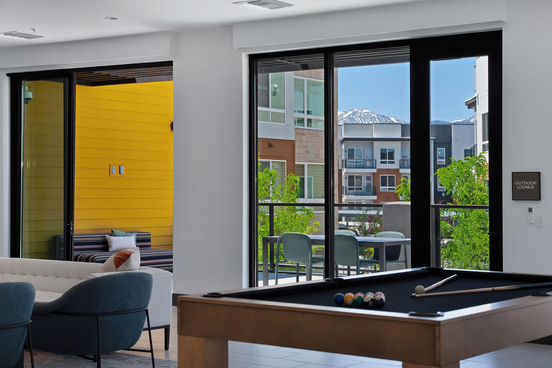
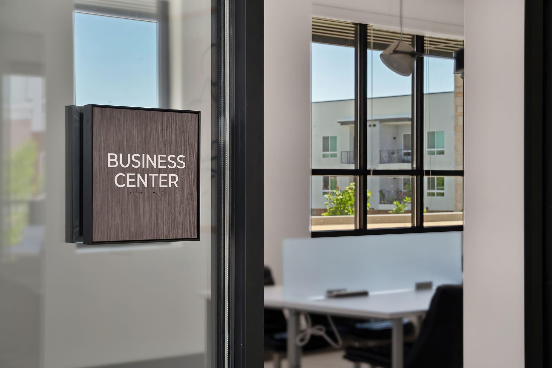
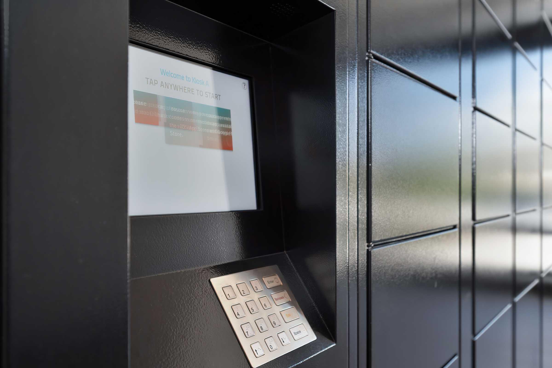
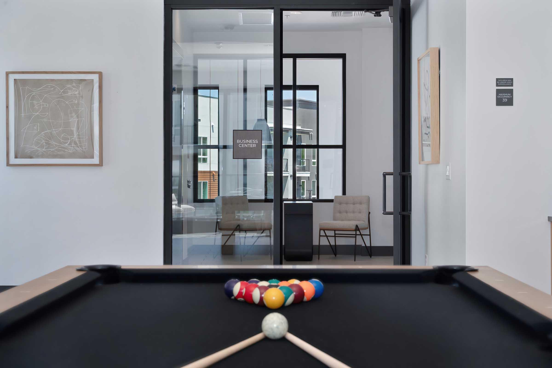
Luxe Fitness Center
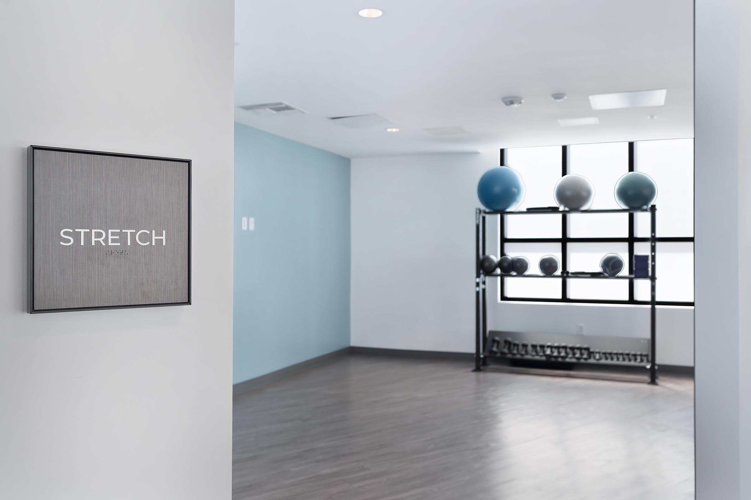
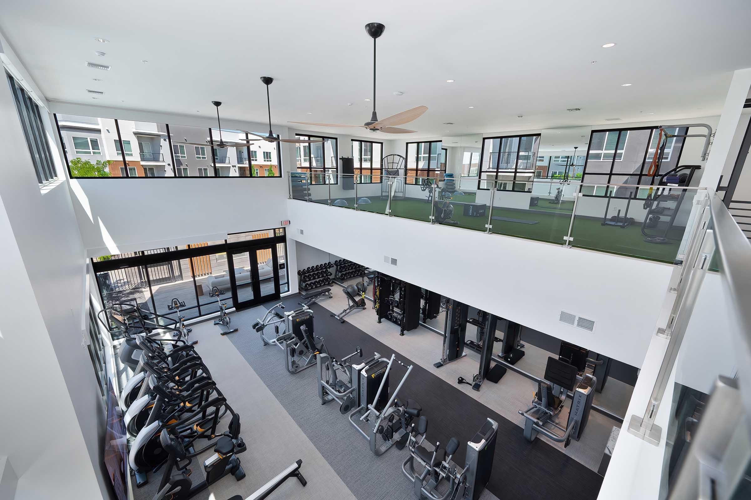
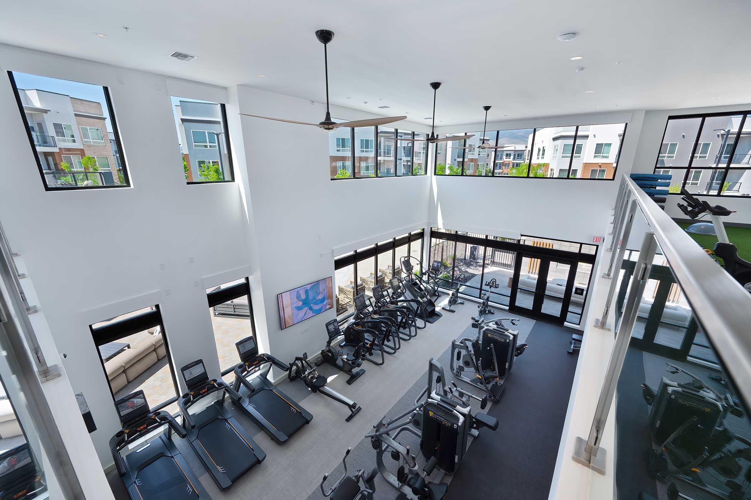
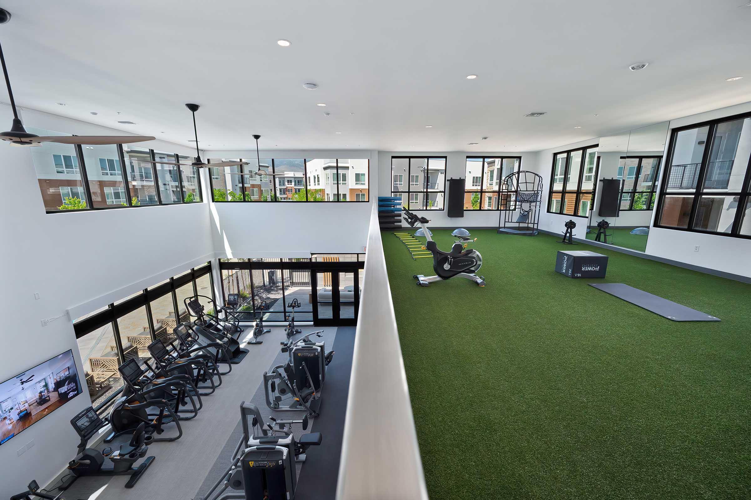
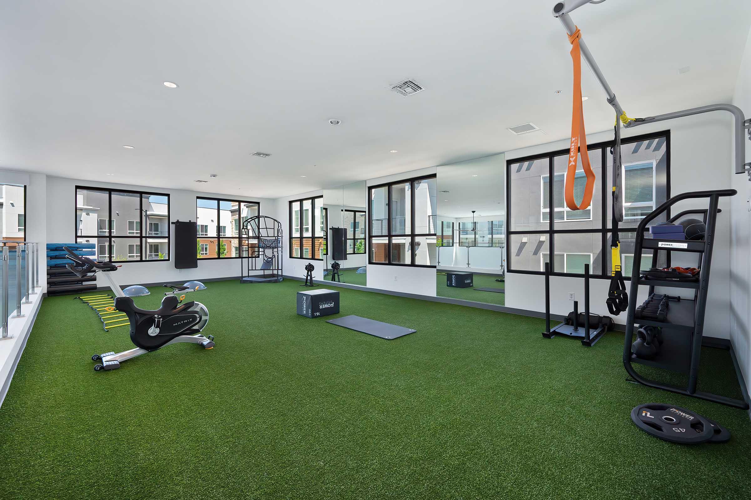
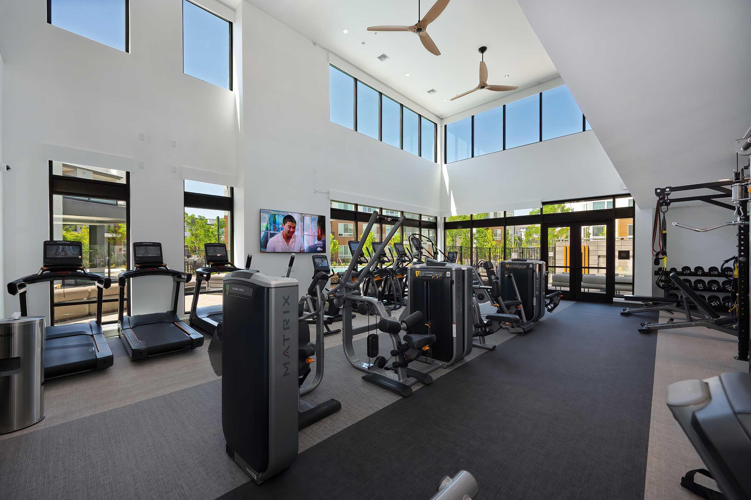
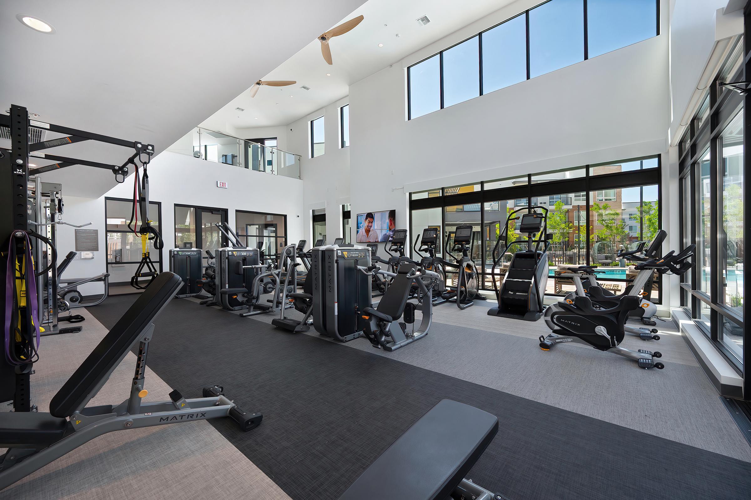
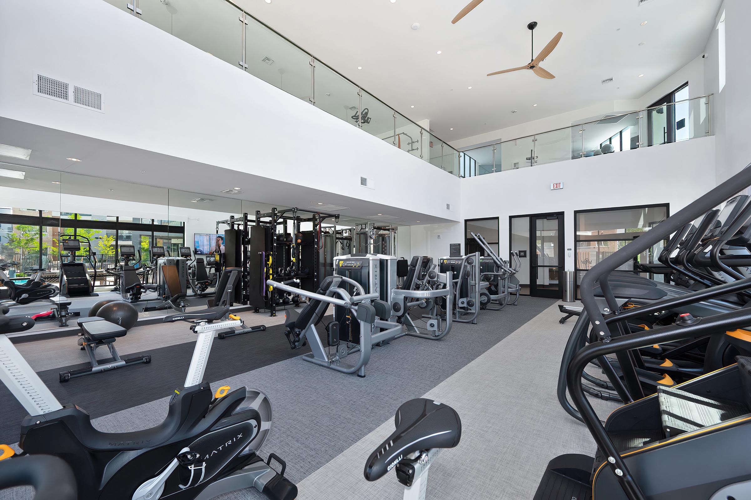
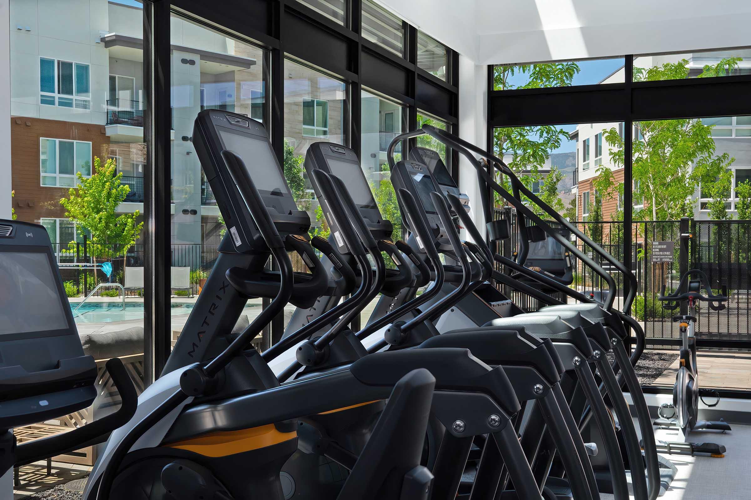
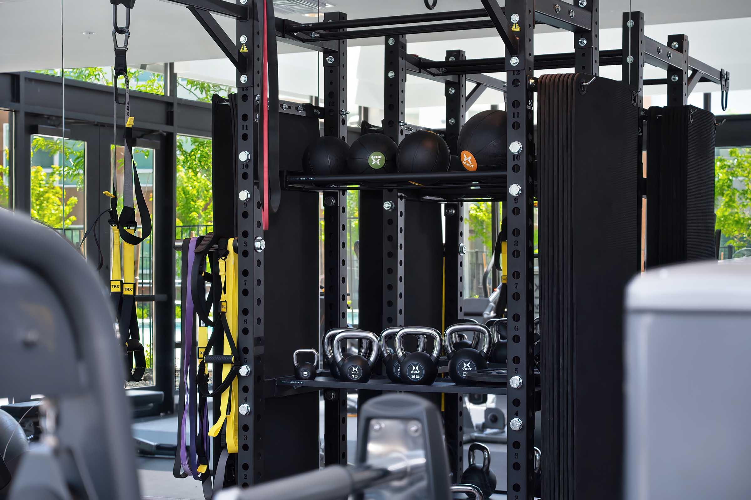
1 Bedroom Model











2 Bedroom Model
















Neighborhood
Points of Interest
Halcyon Apartments
Located 825 East Patriot Boulevard Reno, NV 89511 The Points of Interest map widget below is navigated using the arrow keysBar/Lounge
Coffee Shop
Fitness Center
Grocery Store
High School
Hospital
Mass Transit
Outdoor Recreation
Park
Parks & Recreation
Post Office
Restaurant
Shopping
Shopping Center
University
Veterinarians
Contact Us
Come in
and say hi
825 East Patriot Boulevard
Reno,
NV
89511
Phone Number:
775-257-5187
TTY: 711
Office Hours
Monday through Friday 9:00 AM to 6:00 PM. Saturday and Sunday 10:00 AM to 5:00 PM.